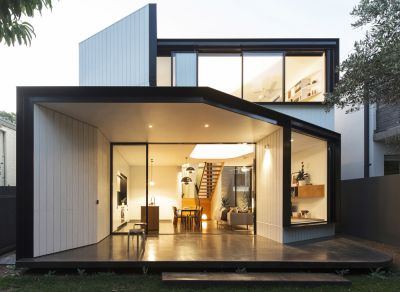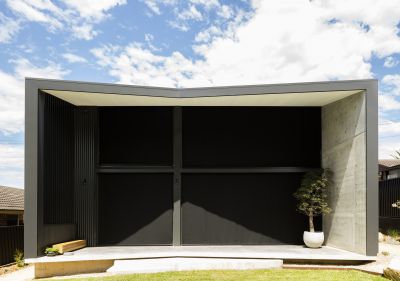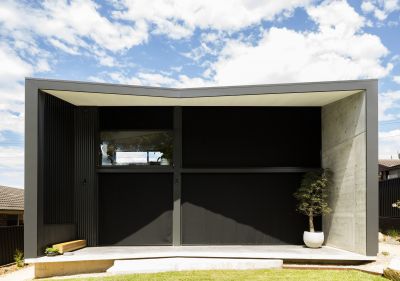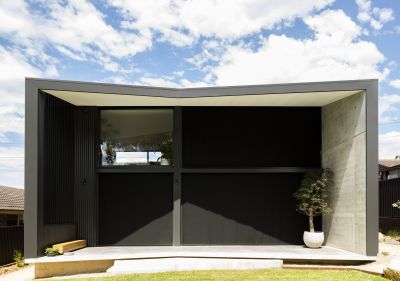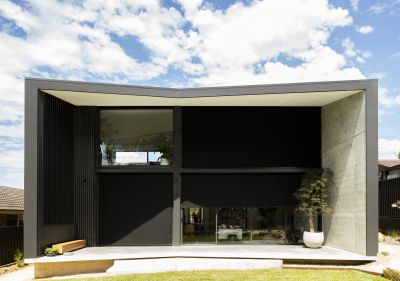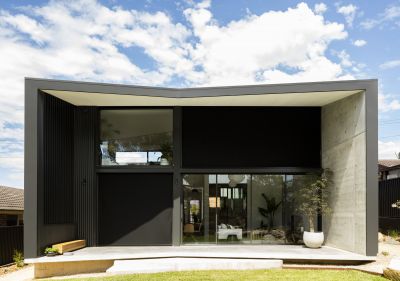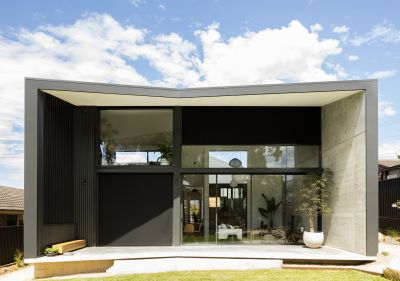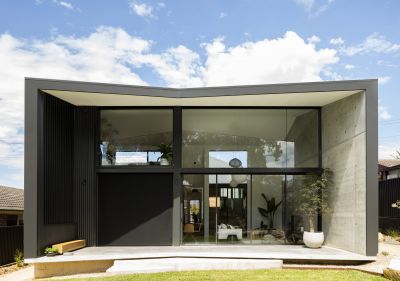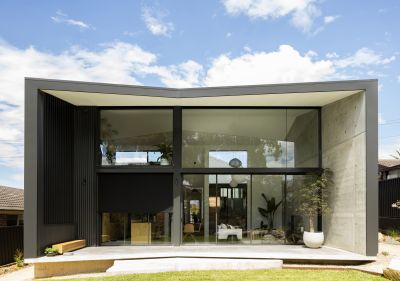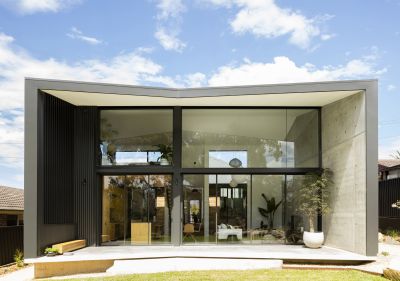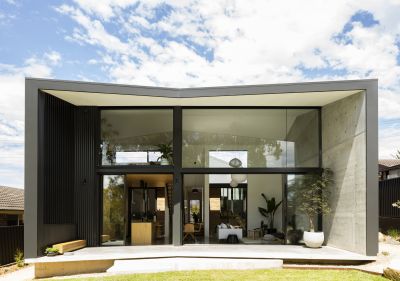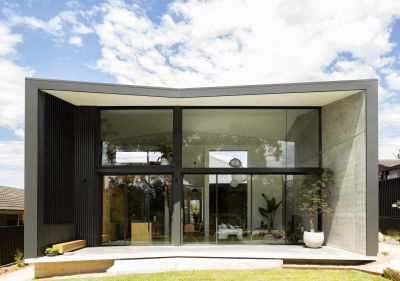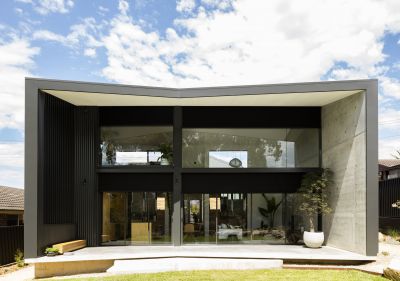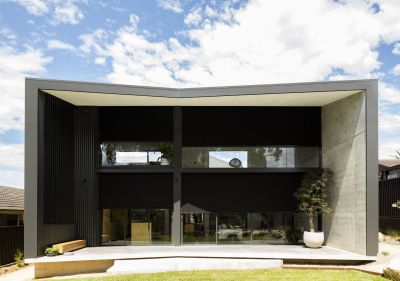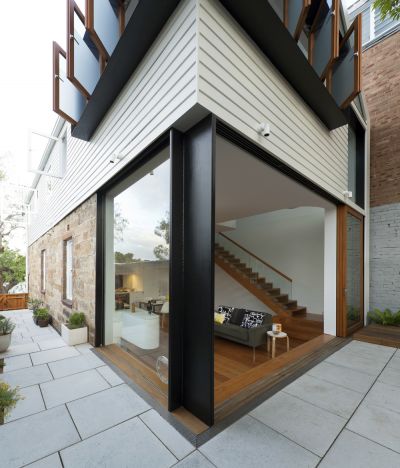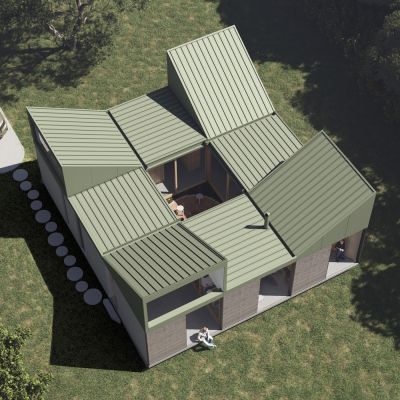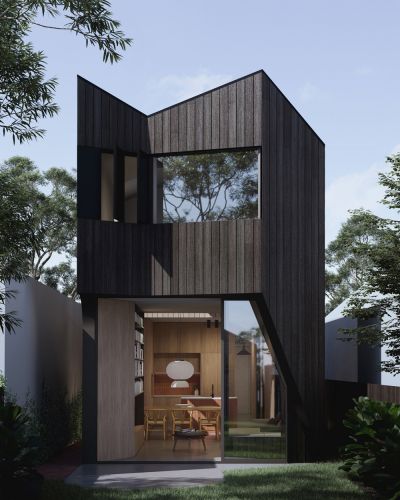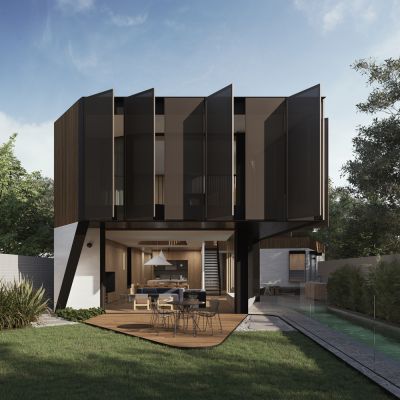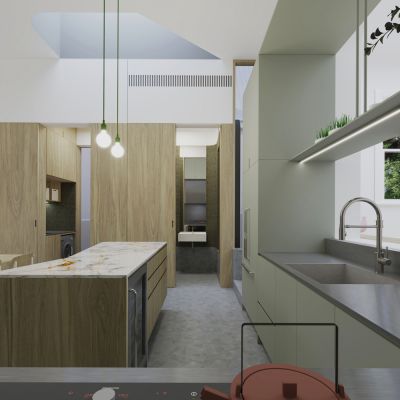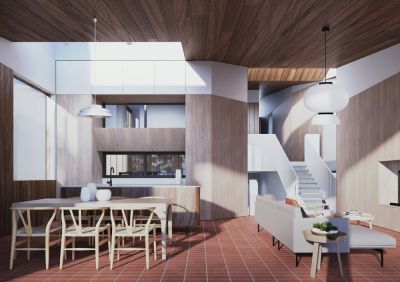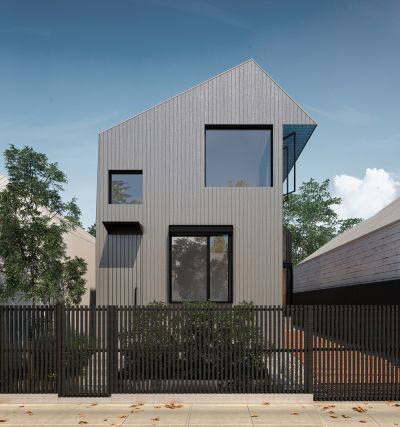Recent News

Art Studio Cabin design concepts option
One of two design options have been prepared for a new compact building carefully nestled amongst a cluster of eucalyptus trees at the rear of an established site in the Lower North Shore of Sydney.
Art Studio Cabin is set out on a precise 4m × 3.8m structural grid and operates as both an art workspace and a secondary dwelling to the main residence on the site. The plan is composed of two distinct ‘rooms’, arranged with economy and clarity to accommodate essential functions efficiently. In contrast to its compact footprint, it offers a generosity of space through its elevated, sculpted roof form, which amplifies light and volume internally.
Conceived as a model for compact living, it fosters a strong relationship with the existing garden and surrounding tree canopy, drawing landscape and sky into the everyday experience of the space.

Exterior articulation of Redfern House
Exterior visuals for Redfern House highlight the manner in which the new addition and alterations have been crafted in connection to its place and setting.
The embodied energy and cultural value of the original front form are retained in its heritage conservation area while delicate restoration of its face-brick exterior, curved sandstone quoins, and filigree metal details enhance its street presence. A new front dormer signals the newly inserted attic level within the original room form and is purposely stripped of faux-historic detailing to enable its readability as a modern addition.
The scale of the new rear addition is intentionally subordinate to the original front form in the way it extends from beneath the existing rear gutter, incorporating a contemporary material palette to allow clear legibility between new and old fabric. All three levels offer degrees by which they can open and shut to temper sunlight and privacy when needed, while a judiciously located northern courtyard allows divergent cross views, ventilation and daylight access at the centre of the plan, in turn promoting an interplay of rooms across front and rear halves.

Redfern House interior compositions
New visuals of the ground and upper floor interior spaces for Redfern House highlight the varying spatial qualities within the new addition and original front half of the house for an artist couple and their young family. Aside from meeting numerous client and council planning objectives, the new works amply resolve many requisite concerns around cross ventilation, daylight access, and material & energy sustainability.
The front lower and upper bedrooms are renewed with improved amenity and storage while the front secondary rooms are transformed to accommodate generous kitchen, dining and bathroom spaces. New staircases vastly improve circulation, and a new attic level is sensitively inserted within the original form to provide dedicated office space that is flexibly adapted as guest accommodation.
At the rear addition, a new ground floor living area opens onto a generous landscaped rear garden, while a new main bedroom and ensuite bathroom are accommodated on the upper floor. The spaces embody durable, low maintenance materials predominantly comprising of low carbon burnished concrete, FSC-certified blackbutt timber joinery, wall & floor elements, and long life-cycle terrazzo overlays – while also employing a loose triadic colour strategy throughout.
